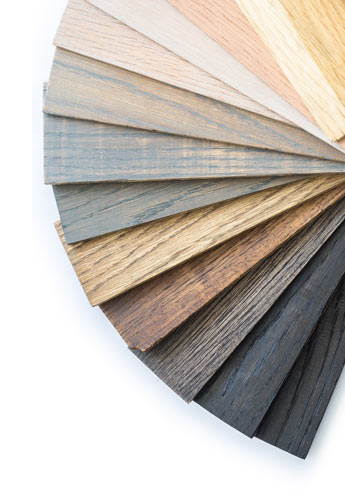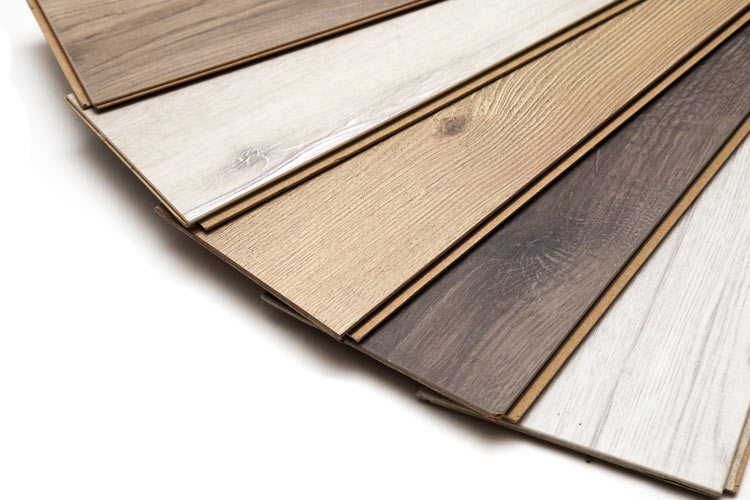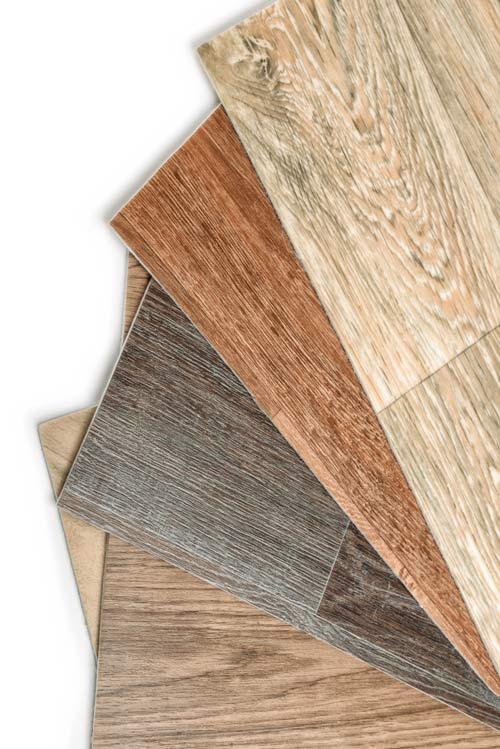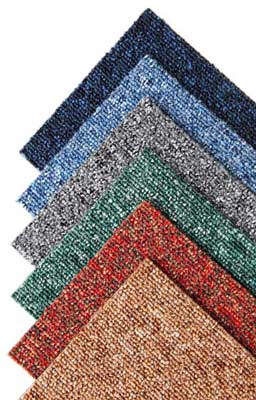Our Laminate Installation Guide
How To Install Laminate Flooring
- Hand Saw
- Pencil
- Underlay
- Measuring tape
- Tapping Block
- Hammer
- Knee Pads
- Moisture Metre
- Spacers
- Pull Bar
- Electric Chop Saw (to replace the hand saw)
- Jig-saw
- 2m Long Spirit Level
Before you Begin
It's important to inspect your laminate flooring before laying. If you find any defects at all, DO NOT INSTALL THE FLOOR. First, speak with your supplier to determine the best way forward. Many manufacturers will not validate a warranty if defective flooring is installed. It is not uncommon to find what appears to be very slight damage to the edges and especially the corners of laminate floors.
This will mostly be superficial as the machining process can create small imperfections along the click system that will have no effect on the quality or performance of the floor. However large broken areas or large areas of damaged click systems are a cause for concern which is why you should inspect the packs thoroughly as soon as they are received, as many suppliers ask for notification of damages within 24 hours of delivery as they have a very small window of time to claim from the courier for damages in transit.
If once you have inspected your flooring it is damaged you should contact your supplier before proceeding with the installation.
Site Conditions for Laying Laminate Flooring
Poor site conditions are the number one reason for a laminate floor to fail. Learning how to lay laminate flooring is really only important after you have checked site conditions. The most important checks to make are for moisture and sub-floor levels. It is always the responsibility of the installer to determine if the site conditions are acceptable although you may wish to check this yourself before purchasing a floor. This essential testing should be carried out as follows:
- Humidity levels should be between 45% and 65%. This can be tested with a hygrometer.
- Concrete or timber Sub-floors should have a moisture content of no more than 12%MC on a surface prong test, or below 3% on a more common concrete moisture metre. NB Different metres have different scales so it is important to check their documentation.
- Sub-floor levels should be no more than 3mm over a 1m distance in any direction. This should be checked and measured with a long spirit level and ruler before commencing installation. Uneven floors should be levelled using levelling boards, plywood or self-levelling products.
- Your supplier will likely accept no liability for problems with laying a laminate floor if they find any evidence of incorrect job site conditions.
How to Acclimatise a Laminate Floor
Only when the correct site conditions are met can you acclimatise laminate flooring. Store your laminate floor closed in the packaging and flat on the ground in the room of installation. Most manufacturers will insist on 72hrs acclimatisation but read the instructions to ensure you have the correct time period.
If installing laminate flooring onto under-floor heating, ensure that each pack of flooring is resting flat on the ground separately. Do not stack the boxes. Also, check manufacturer's instructions for any specific requirements relating to under floor heating acclimatisation. Some manufacturers may insist on a longer acclimatising period.
While acclimatising, living conditions should be normal in the room with the heating on. Your laminate floor will not acclimate correctly if the room is cold or if wet trades such as painting or plastering are being carried out around it.
Once acclimated your laminate may expand or shrink very slightly. It is also not uncommon to see some bowing in each plank. Don't worry, this isn't a defect. It is merely the laminate HDF core acclimating to the heat and humidity of the site.
How to Lay Laminate Flooring
Always read the manufacturers own recommended installation guides before installation. Learning how to lay laminate flooring is usually carried out in the same way but often some specific methods are needed on some types of flooring.
Ensure all existing flooring and underlay is removed to give a level base before beginning your installation. As there is an expansion gap needed around the outside of any laminate floor, you have the option of removing your existing skirting boards, installing your new floor and then re-fixing the skirting. Or instead, you can use a Scotia beading around the perimeter of the floor, to hide the expansion gap after installation.
Laying laminate flooring is quick and easy and it can be fitted into most areas of any home (usually with the exception of wet rooms). We do recommend click vinyl flooring or water resistant laminate floors in wet areas.
Floating, using an underlay is the most common method as it can then be fitted over any type of sub-floor. It is very DIY friendly and won't need any training or experience. Laminate flooring just clicks together without the need for any type of adhesive. Different floors will click in varying ways to ensure you are familiar with how the floor clicks together before beginning.
Laminate Floor Underlay
It is important to use the right kind of laminate flooring underlay. Onto a concrete sub-floor, you must use underlay which has a damp-proof membrane and over a wooden sub-floor a 2, 3 or 5mm underlay can be used. There are various features and benefits to each, such as levelling and insulating underlays.
Installing the Laminate Floor
After installing the underlay begin clicking the floor together. Start at a straight wall and lay your first row joining all the edge boards. The first board should be a 1/2 board then continue along the row using full boards. The boards are easily cut to size using a hand saw or a jigsaw. Use spacers to ensure you maintain a 10mm gap against the wall. If you don't have spacers some cut-offs from your laminate floor will work.
Now start the next row with a full board. This will ensure you have well-spaced out joints. You can use offcuts to start future rows, provided the joints will be more than 300mm apart. When the joints are too close it can often look poor and may affect the strength of the installation. Continue this process until you reach the other side of the room ensuring that you leave a 10mm gap around everything. You may need to tap the boards together to close the joint and ensure a snug fit.
The best way of doing this is to use a hammer and a tapping block. Hold the tapping block against the side of the clicked-in plank and tap with the hammer. Never hammer directly on the edge of the plank or you will crush it, making it impossible to install the next plank. Also, be sure to use the tapping block when striking ends of the planks to close up end-butt joints. You can use your own tapping block from a piece of hardwood, however you will get a much better result using a tapping block that is made specifically for installing Laminate flooring.

This includes:
- All Walls
- Radiator Pipes
- Door Frames
- Skirting
- Stairs
- Other Flooring
- Kitchen units
Once the floor has been installed you can hide the perimeter gap using beading (also known as scotia) or skirting that needs to be at least 12mm thick to allow for any shrinkage that may happen. In addition, the expansion gap must be left at doors where the floor goes from one room to the next and against any other obstacles such as stairs or radiator pipes.
Do not rest extremely heavy-weight (in excess of 200kg) on top of the laminate flooring, as this can restrict movement causing issues with peaking. Often the flooring can be installed under a plinth or a rebate. Commonly this would include:
- Kitchen Units
- Island units
- Grand Piano
- Stone fireplace & Surround








